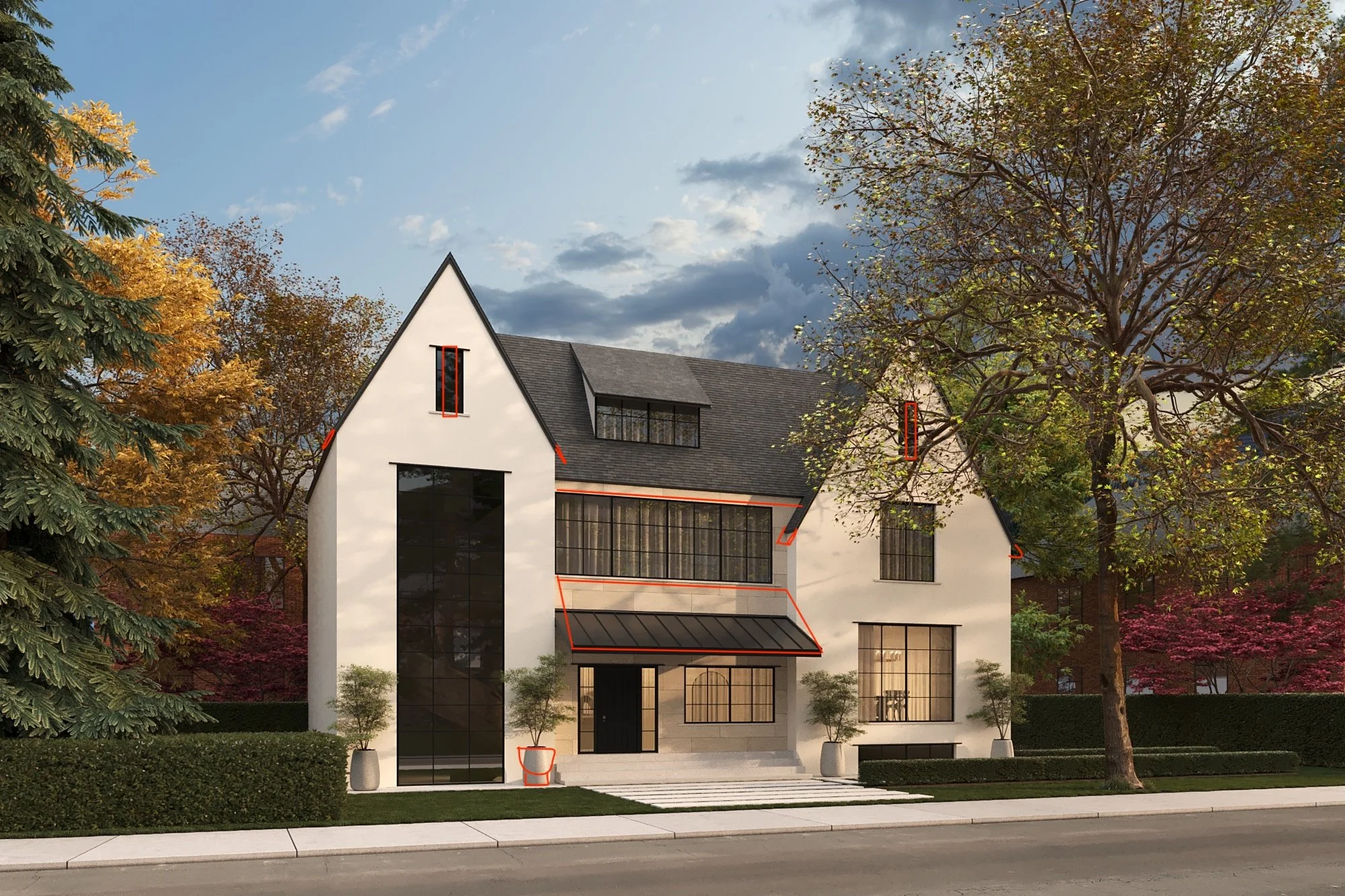THE PROCESS
Overview & Communication
At AB+ZU, we strive to provide a seamless and transparent experience for our clients, ensuring that every step of the design process is clear and well-communicated. Through your journey with us we keep in continuous communication with visual guides, portals and schedules. We create a portal for you that holds everything from your contract to your most recent invoice, to the initial brainstorms to the first materials and finish boards. Ensuring that at each stage we get closer to the goal while maintaining the entire projects integrity in mind. We present our schedules and client approvals though the well-integrated Programa program , where our sign-offs and approvals then get sent directly to the selected builder and trades.
The Process _ Residential Design
After you reach out to us, we book a 30 minute discovery call. This gives us a chance to introduce ourselves and discuss you, your project, and its budget, time frame, constraints and limitations, permit status.
If you think we are a good fit, we then book a 1.5 hour paid consultation at your home. This will give us a chance to talk about the bigger picture. We can talk though how you see yourself living in your new space and give us an opportunity to show you how we can help you make your goals a reality.
Once you have decided to work with us, we will present you with our contract, where we layout the design process in phases and make estimates of how much time will be required for each phase. At this time you will also be asked to fill out a questionnaire which helps us further understand you and your style.
STAGES
Your project is then broken down into stages: see some of our visuals below.
Pre-Design is when we will collect all required information about your home. We will measure and photograph the space and any furniture or art that will be included in the new plan and, when necessary, we will begin coordination with your architect.
Through Concept Design we are able to confirm with you through a mood board that we have understood you and your needs.
In the Schematic Design Development phase, we will work our proposed finishes and fixtures into floorplans, present image boards, and view samples together. We will meet with trades to assure the design is still within budget.
A Preliminary Drawing package is made to tender out to contractors and confirm the budget requirements.
Construction Documents will then be drawn to fully document the floorplans, ceiling plans, power and communication plans, elevations, and detail drawings. Specification spreadsheets are made to include all finishes, materials, and fixtures selected. In collaboration with the contractor, we will then begin to Procure approved goods.
Site Checks and Updates are how we confirm that the project is being built to our standard. We are in regular communication with the contractor and trades to ensure the project is running on-time and on-budget. We provide weekly updates to you, the client, about the status of your build.
Furniture is then installed, the space is styled, and we Reveal your newly beautified home.
If additional Design / Build Project Management is chosen :
PROJECT OVERSIGHT , TRADES & CLIENT COMMUNICATION
During the renovation, we maintain ongoing communication and negotiation with contractors, trades, and suppliers to ensure the project meets our standards and your expectations. We conduct regular site visits to monitor progress, ensuring the project stays on schedule and within budget. We keep you informed through weekly email updates, addressing any potential issues promptly. Deficiencies, if any, are noted and resolved to keep the project moving smoothly.
MATERIALS & FINISHES BOARDS
All the elements of each room will be laid out to give you a clear vision of what the final product will look like. Every part has a purpose, whether for its beauty or function, which will be explained on these boards.
MOOD BOARDS LEADING INTO MATERIAL BOARDS
When needed visualizations are also available. This is an exterior of a current project.
VISUALIZATIONS
DRAWINGS
FLOOR PLANS, ELEVATIONS, ELECTRICAL & LIGHTING PLANS, AND DETAILS
Whether the parts of the home are being built, re-arranged, or updated, the floor plans will provide the contractor with the exact information as to what goes where. From flooring to wall coverings, plumbing to electrical, all elements will be noted in the plans.
Millwork Drawings
Details
BILLING
When you decide to work with us, we will determine the best billing method for your project and circumstances. Sometimes, we suggest an all-inclusive price to eliminate concerns about hourly billing. Alternatively, some projects work better with smaller amounts billed more regularly. Regardless of the method, we assess and estimate the duration of each phase. At the end of each phase, we meet to review a checklist and ensure readiness to move forward. Each phase involves tasks for both the designers and the client to complete.
PAYMENTS
Payments are made directly through Interac. For the duration of your build, we recommend increasing your transfer limits, as many services, supplies, and trades are paid this way. Larger payments can also be made by cheque with advance notice.
CHANGES
We ensure alignment before moving on, allowing room for changes and updates as the project progresses. Minor changes happen all the time and are addressed promptly. However, major changes, known as revisions, require a more formal process. Revisions typically involve significant alterations that can impact the project's timeline or budget. For these major changes, we will reassess the project's parameters and discuss the implications with you before moving forward. By clearly distinguishing between minor changes and major revisions, we can maintain a smooth workflow while accommodating your evolving needs and preferences.





