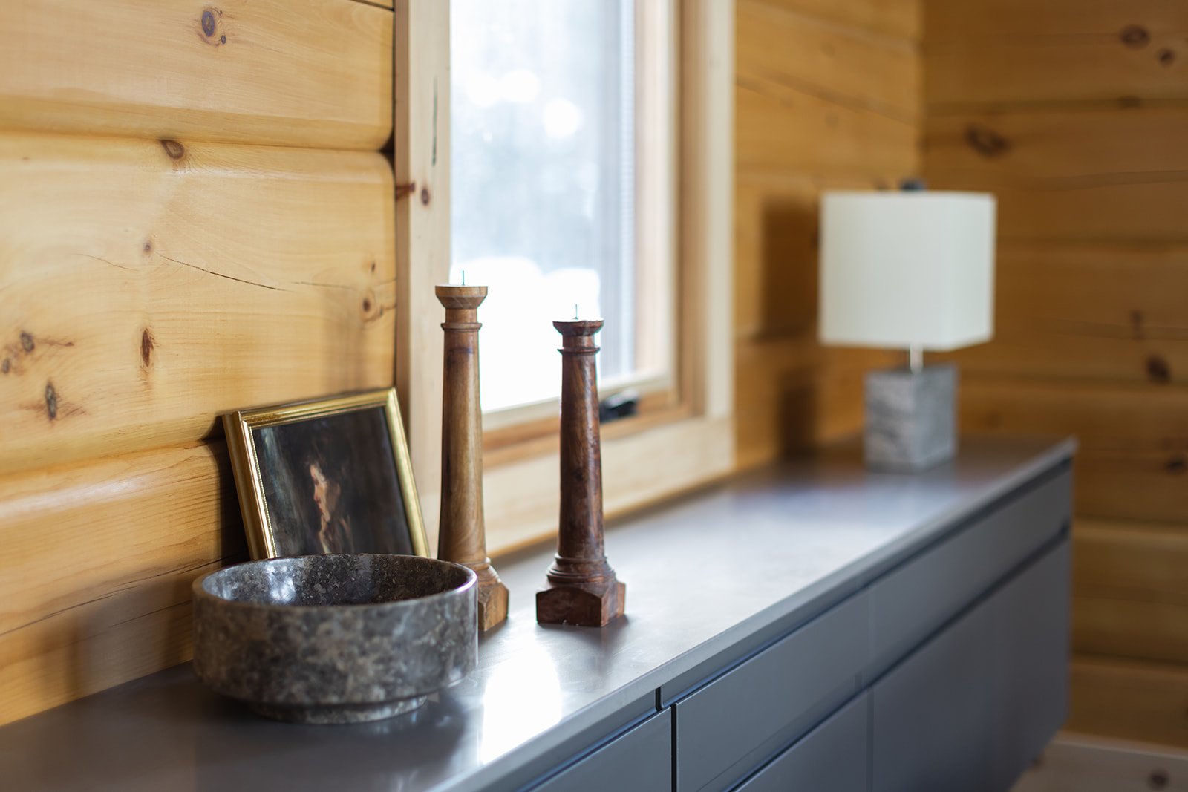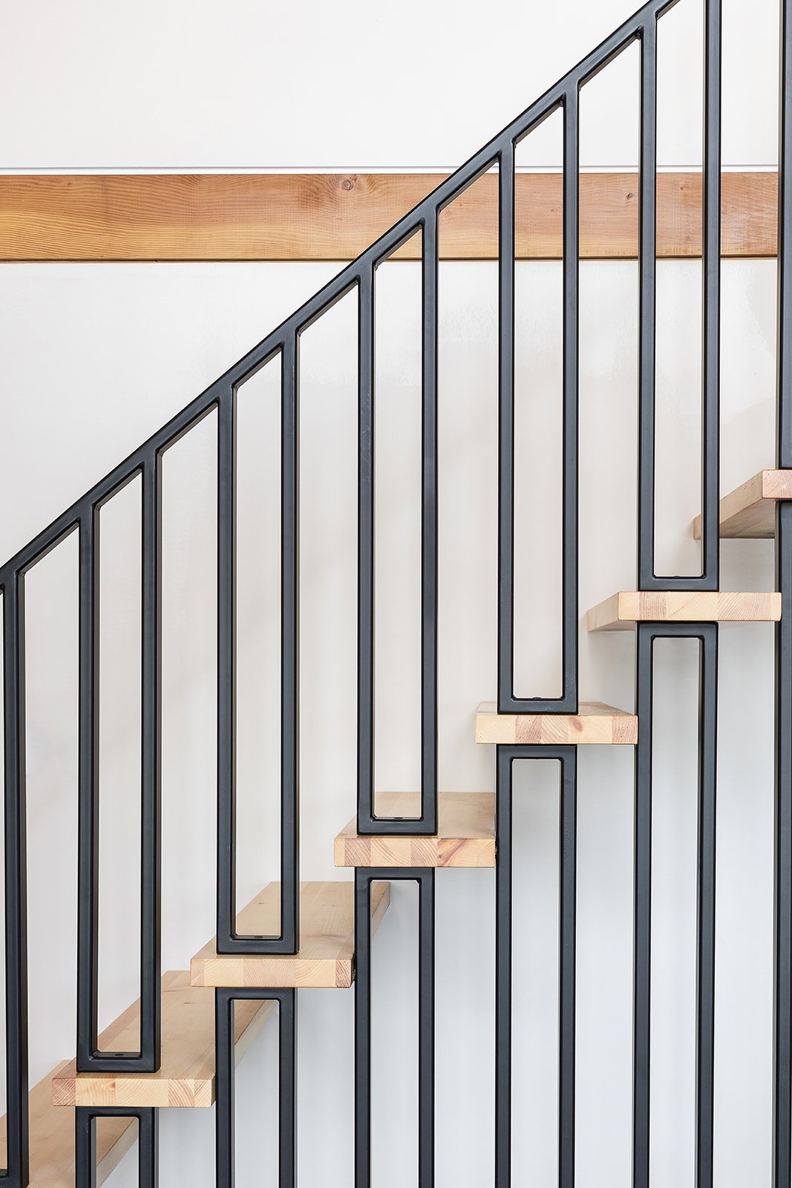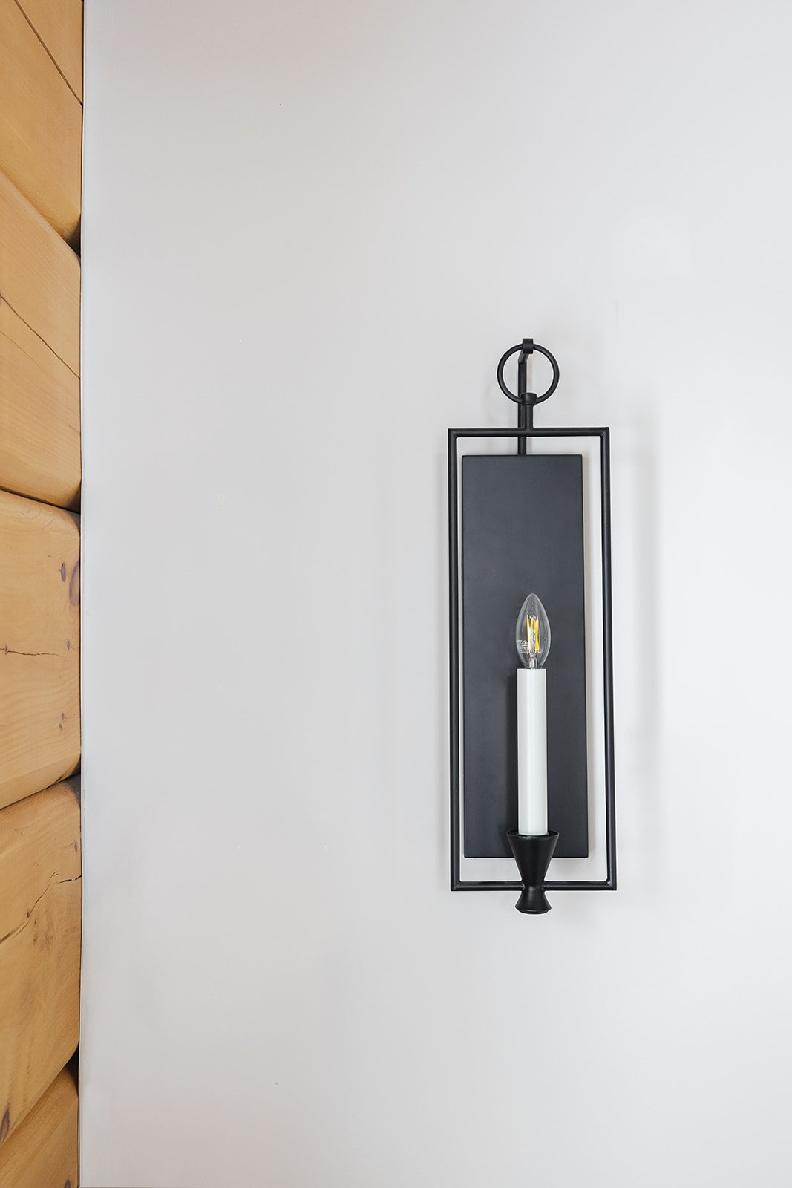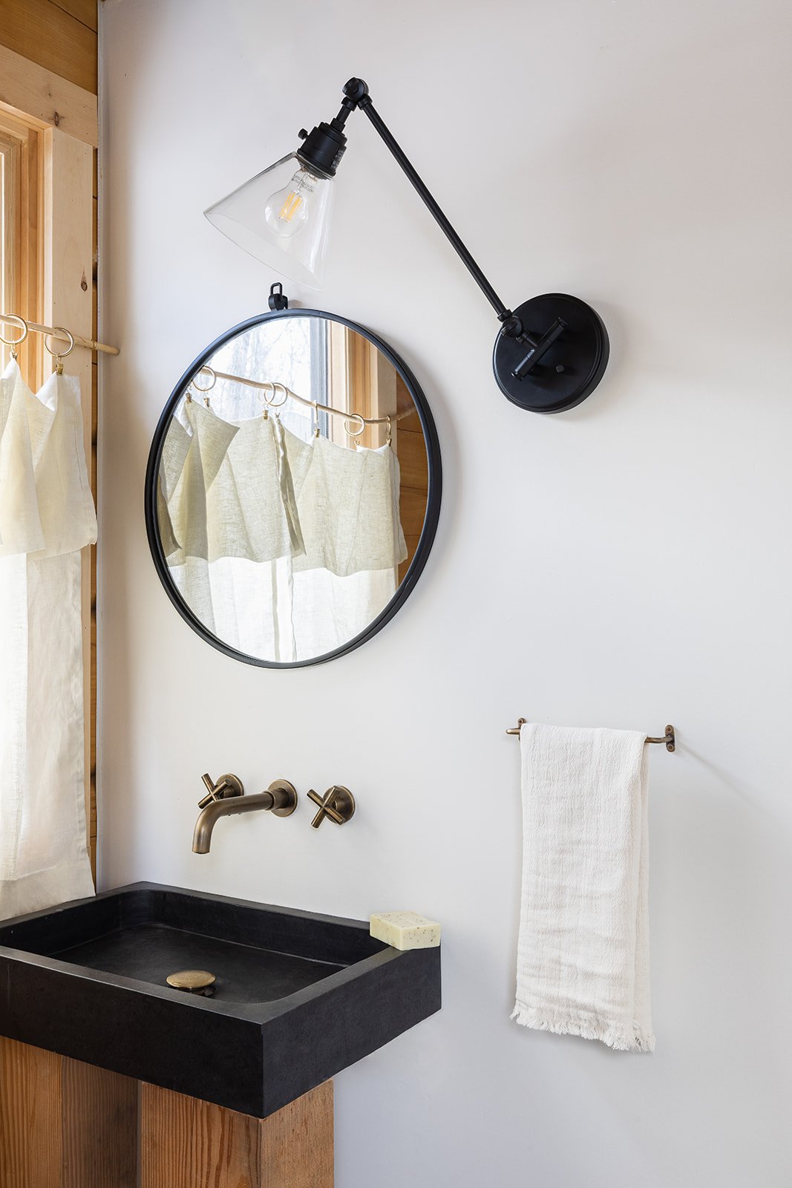Log Home
AB+ZU came onto this project after the foundation had been laid and the logs had been assembled. The client was informed that the interior walls could be built to preference and did not have to adhere to the plan provided by the log home manufacturer.
Being less than 750 square feet on the main level, the floorplan was opened to provide a spacious living area accentuating the view of the lake. In order to achieve this, it was imperative that the run of the stairs be changed by removing the landing at the top and placing a bridge at the base, providing access from the living area to the powder room by bypassing the kitchen. The sculptural effect of the stairs provides a division between the kitchen and the living room without obstructing the view of the windows. With the wall colour determined by the logs, a mix of brown, black, grey, and gold was introduced through natural elements of leather, metal, stone, seagrass, paper, and wood.
Vikram and Asmita wished to build an idyllic Canadian experience to share between their young family and possible holiday renters. After choosing the Log Home the family realized the floorplan was customizable and needed more than just a selection of finishes. With the help of AB+ZU they created a well organized and durable cabin with a rich minimal aesthetic. The family regularly resides in Pickering and make the 3 hour plus drive out on any given weekend.
Client
Log Home
Year
01/01/2023




































