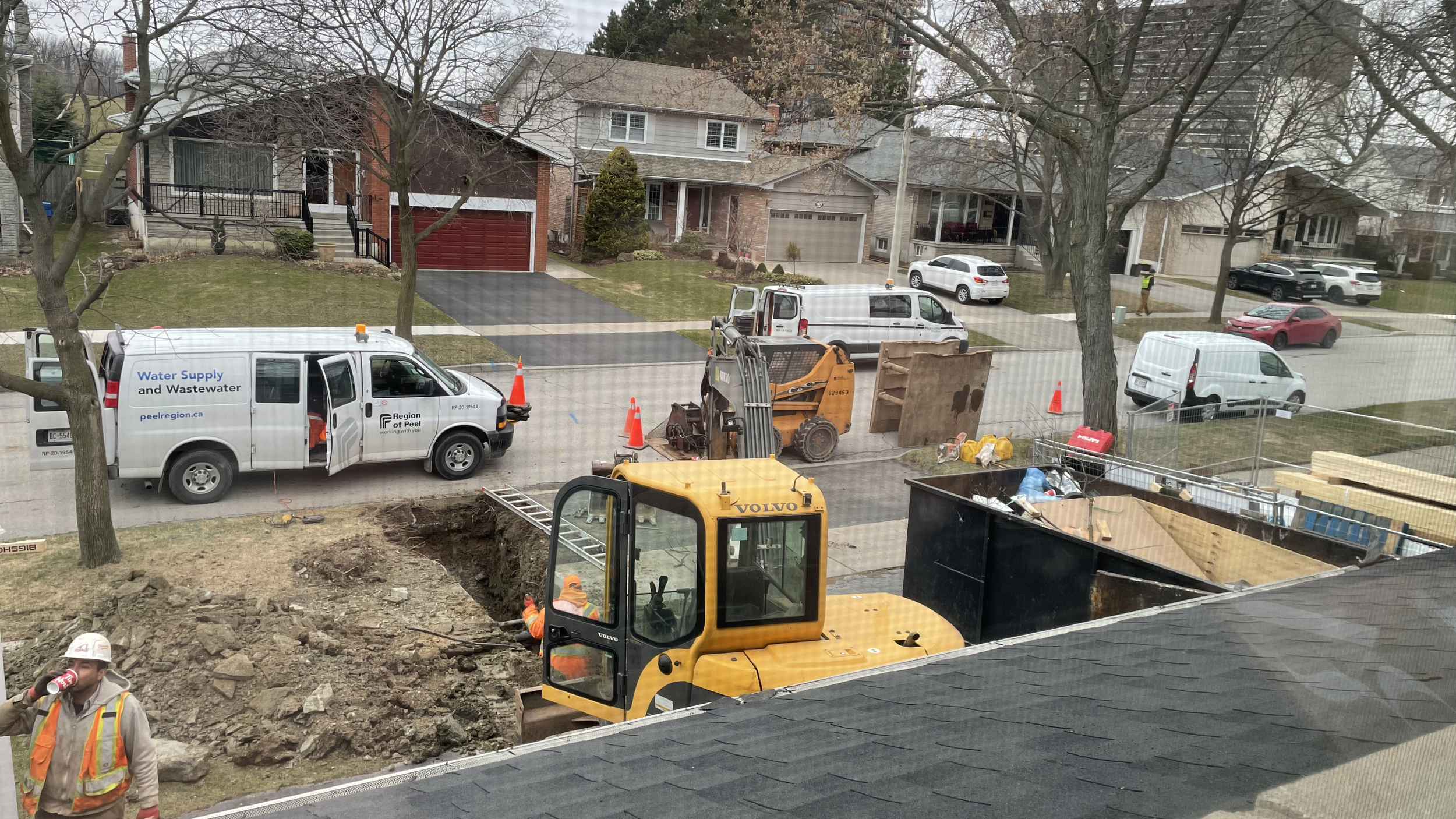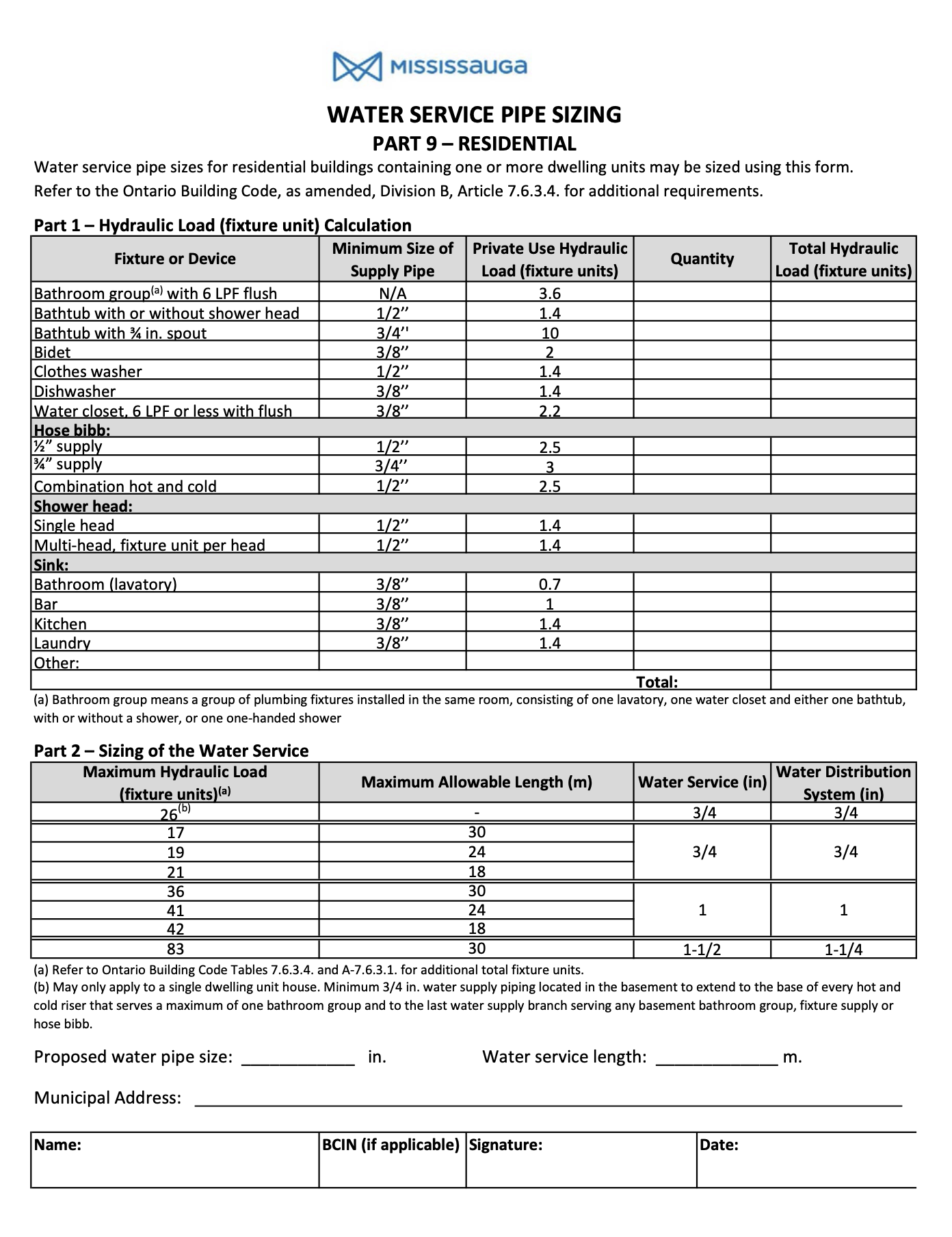Water Service Upgrade
I decided to write about our water service upgrade. A boring topic to most, but necessary for those doing a larger renovation, especially for those living in Mississauga. I have found this process incredibly confusing and frustrating and it’s still not over. So perhaps if I can clearly layout our experience of the process, I can help someone, myself included.
It all started, about 1.5 years ago, when our architects submitted our plans for permits. We paid the application fees and then we waited, and waited, and waited. The architect called the city to find out the status and apparently our application was in a pile on a desk. It hadn’t been processed because there was something missing. My magic ball was broken, so I had no idea what the hold up was. It turned out we needed to upgrade our water service pipe. We had 3/4” pipe and for the number of faucets and toilets we planned to have, we needed a 1”. We were only planning to add one full bathroom, but I guess we were at the limit with a 3/4” pipe with one full- and two half-bathrooms.
The City of Mississauga has this chart that needs to be filled out. You fill in the quantity of each fixture or device and then multiply it by the corresponding number representing the Hydraulic Load fixture units, fill in the total and add them all up. You then look at the Maximum Hydraulic Load cart in Part 2 and find your total. Follow the chart to the Water Service in Inches and that’s what size pipe you need. I don’t know what happens if you fall between 42 and 83. I couldn’t get anyone to answer that, but it seems weird to me that there is such a large jump.
The water service pipe needs to come from the main line that runs usually under the street. They are buried about 6 feet deep, just below the the frost line. It runs into the basement of the house near or in the mechanical room. Our old pipe ran either under the house or down the back and across the side of the house where there is currently a huge oak tree as well as the gas and sewage lines, so we couldn’t use that location. It’s ok to not use the same location. They simply close up the old one and open up a new one.
The rules about where you can dig are strict though. The tree protection zone is the area around the tree which cannot be disturbed with digging. The area depends on the size of the truck of the tree. An up-to-date survey will provide this information or you may need to hire an arborist. The water line can also not be within 1 m of the driveway. As I’m writing this I realise we ran the line under our circular driveway. I guess that doesn’t count. What with all the big, old trees and the driveway we were pretty limited to where we could find a suitable line on our property. We gave three proposals to the city, but they told us we had to chose one. We went with the one coming in straight from the front and under our concrete porch. That would land the supply in the basement workroom. Not the mechanical room, but close and still unfinished. The second option had the pipe running diagonal though our side yard (we don’t have a backyard), but would be a problem if we ever want a pool. The third option had the supply coming in the finished part of the basement.
The city required that we do all this work and pay the deposits and permit costs before they would release the building permit. The initial submission fee to the City of Mississauga was $250. Then to the Region of Peel we were required to pay $17,198.22 ($13,000 of which is refundable security deposit: $10,000 after the first inspection and $3000 after 1 year). Ok, now we have our building permit and can start talking start dates with our contractor. Ripping half a roof off of a house in Canada has its seasonal limitations. We were initially thinking to start at the end of summer and be finished by the end of the year, but all these water service issues delayed these plans so we pushed the build back six months to beginning of March with the hopes of being done by the height of summer. Covid and kids meant we really didn’t want to loose our yard.
The general contractor hires the plumbing contractor and the plumbing contractor hires the excavating contractors. The cost for upgrading the water service including the excavating was $13,100 plus tax. The roof was off the house by the time we got this next surprise. We are now required to pay an additional $8055.40 of which $7500 is a deposit for maintenance and restoration which we will receive back in two years. Nobody, not the architects or the GC knew about this one. We figured there must be a mistake with the the $13,000 deposit we already paid, but it turned out that was to the region who manages the water and this new one was for the city who manages the street.
Ok, all deposits and fees paid and it’s time to dig. Shortly before the excavators arrived we found out that they were installing a 1 1/2” pipe. The plumber made a joke that we were getting enough water to service a school. What? No! We called the architect and apparently they was a typo on the original plan, but it was corrected by the city. I got on the phone. Yes, it was corrected by the city, but it was not corrected with the region and it’s too late to be changed now.
Aside: Working in Canada can be very challenging. Everybody talks in imperial (feet and inches), but the government works in metric (cm and mm). The weirdest thing is even the chart from the government is in imperial, but then the plans must be submitted with metric. How does that make any sense? Anyway, lessons learned : double check all your calculations, even the associated government bodies don’t talk to each other, and the trades won’t flag a mistake.
The excavators showed up and seemed to be in a hurry. They just started digging, then they told me they would have to cut through our front porch. That wasn’t part of the plan. Then they decided they had a better route and went around the corner and started digging. They said it was easier if they went in the side so that the service pipe lands in the finished side of the basement. I tried to explain that the city was pretty specific about where we go in. Our GC threw himself in front of the machine. I was on the phone with the city. Everyone was yelling. It was chaos. Eventually everyone calmed down and we got the pipe installed in the place it was planned. They torpedoed under the porch as planned.
BUT they ripped the #@&%$ out of our front yard. They ripped through the watering system, they ripped though the sidewalk, they ripped through the driveway, they ripped through the garden. They took the earth, grass, asphalt, and concrete and buried it 6 feet under, and all the clay and rock that was 6 feet under, they dropped on top. They topped it off with some gravel and then poured to asphalt on top of that. No need to smooth that out, they just left it all soft and bumpy. In their defence, I guess they usually do this kind of work for a new build where the property is ripped up anyway and the landscaping will be done at the end. But seriously, we live here! What a disaster!
We must now add to the cost of the water service upgrade the repair of the irrigation system, a new driveway, earth, sod, and flowers. All in all, a very expensive and time consuming element of our renovation. But hey, the water pressure is great!



